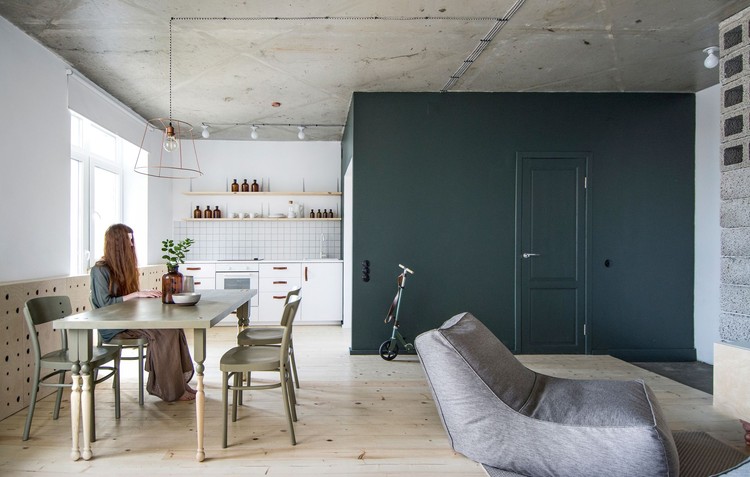
-
Architects: INT2architecture
- Area: 62 m²
- Year: 2015

Text description provided by the architects. Space is divided into a common area, a hallway, a bedroom, a bathroom and a balcony. The common area includes a kitchen, a dining room, a laundry room and a lounge area. The entrance hall with a spacious walk in wardrobe is separated from the living room by the concrete block partition wall that allows natural light into the wardrobe space through ventilation blocks in the upper rows. The sliding door in the living room leads to an isolated bright bedroom. Balcony is left empty at the discretion of the future tenants: for the possible bicycle storage or breakfast area.

Materials used in this project are inexpensive and readily available: hardwood pine floors, white ceramic tiles, birch plywood. Concrete floors in the hallway and on the balcony and concrete ceiling are left unfinished only covered with the protective satin varnish.

Part of the furniture and accessories was made or modified by us on the spot: plywood boxes along the windows, dining table and chairs, TV console in the lounge area, dresser, bedside tables, clothes rail in the bedroom, shelves in the kitchen and in the walk in wardrobe, sliding doors, lampshades, handles, table under the sink, toilet paper and towels holders in the bathroom.

Plywood construction along the windows is a storage space for books, tableware, souvenirs, etc., as well as a decorative screen for the radiators. Holes on the facades play the role of handles, as well as the role of lattice for the heat circulation during the cold season. The pattern of the holes is not accidental, it is an encrypted message to the future tenants.

Many items in the interior have new function. For example the bedside table - modernized steel heating stove with the integrated lamps made of copper pipe and fittings. The dining table was made of pine furniture board and balusters as the legs. The dark green dresser in the bedroom is a repainted pine kitchen cupboard and balusters. Medical bottle of dark brown glass are used as decor.

Modernization of IKEA furniture is an excellent method if having a limited budget. There are a few examples in this project.

TV console in the living room is made of two BESTÅ modules, pinewood platform and legs of the balusters painted copper. Birch plywood sheets we attached to the standard IKEA doors. A table under the sink in the bathroom is made of a laptop table frame VITSHЁ, furniture boards and a drawer for small items made of plywood. Handles for the kitchen facades were made of leather and copper rivets , IKEA lampshade frames were painted copper.




























